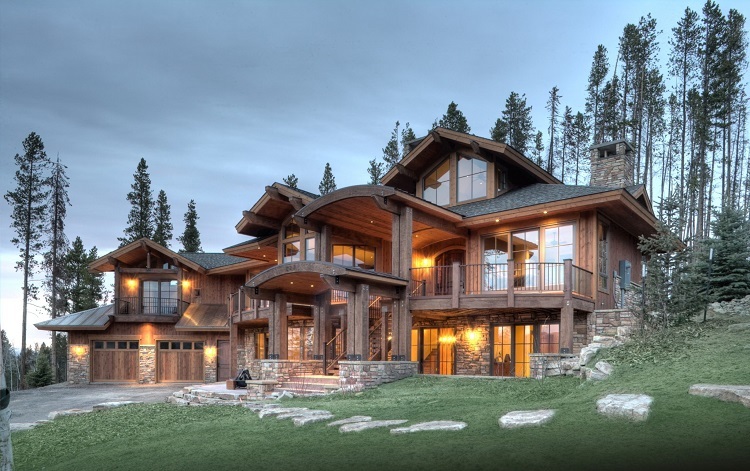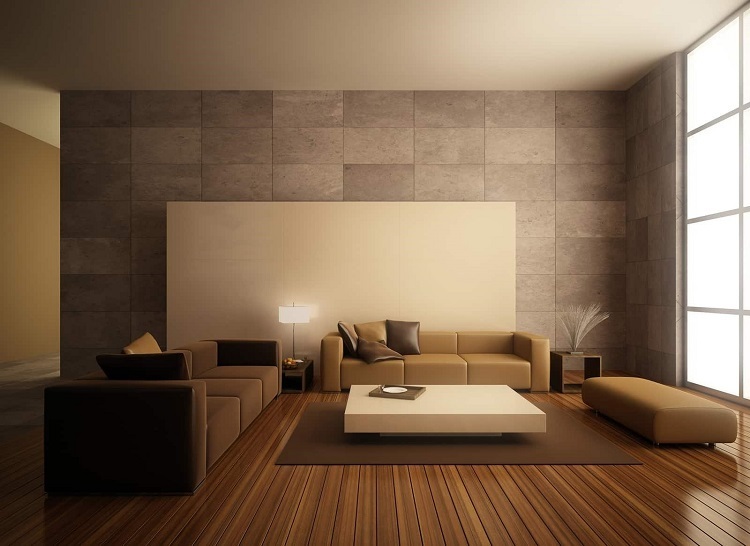Are you an architectural designer? Certainly, developing designs and plans for your clients is your main duty. You love creating sketches and designs for different real estate and architectural projects. For long, you have been working with 2D in all your designs. You are comfortable with the approach.
However, technology is changing. The 3D design is now a word in every designer you come across. Also, new customers are asking whether you offer a 3D designing service. While it sounds like a good idea, you are yet to subscribe to it. If this statement explains your situation, here are 4 reasons why you need to shift from 2D to 3D designing:
Table of Contents
Easy modification of your projects
No doubt, designing is a rigid task that consumes a lot of time. You spend time thinking and sketching the image of the property you intend to construct. When your 2D sketch has some errors or requires some modification, you need to start from scratch.
3D designing technology is changing this aspect. You no longer need to start your sketch from scratch. With a 3D design, you can easily modify your project visuals. This approach saves time and enables you to focus on other design projects.
Boost visualization of the products
Visual is everything in product development to marketing. You must have a superb presentation of your products to convince potential customers. With 2D, you only develop sketches. People can only try to visualize the final product. For instance, they can only try to imagine how the house drawn on the plan will look like. Their imagination may be different from the one you have in your mind. As such, it might be impossible for you to win them on your side.
When you shift to 3D designing, you get the opportunity to develop photorealistic images. Your clients can see how the property will be with all its components. With these images, they can suggest changes they would like you to make. So, 3D boosts the visualization of your products enabling you to start marketing them while still in the development phase.
Enhanced project proposals
Unlike in 2D sketches, 3D allows people to see the real project’s appearance. They can view the interior designs, backyard, and other elements in the properties compound. So, if they need something changed, they can give suggestions. This case is different in 2D where the image is a sketch. For this reason, your 3D design projects are likely to get approval faster than the 2D ones.
Improved interaction
Having an idea of how parts and elements will interact with each other is a vital element in designing. For instance, if you are designing a vehicle, you need to know the movements and interactions of various parts. In the same way, you need to see how the design of each room, floor, and compound will impact the project.
With 2D, this aspect remains a wish. You only work with imagination. When you move to 3D design, the task becomes easy. You can view any elements interaction and impact. So, you have a chance to improve their interaction before initiating the project.
As you can see, shifting from 2D to 3D designing comes with many benefits. So, consider taking the right step if you want to remain relevant and competitive in the architecture arena.








